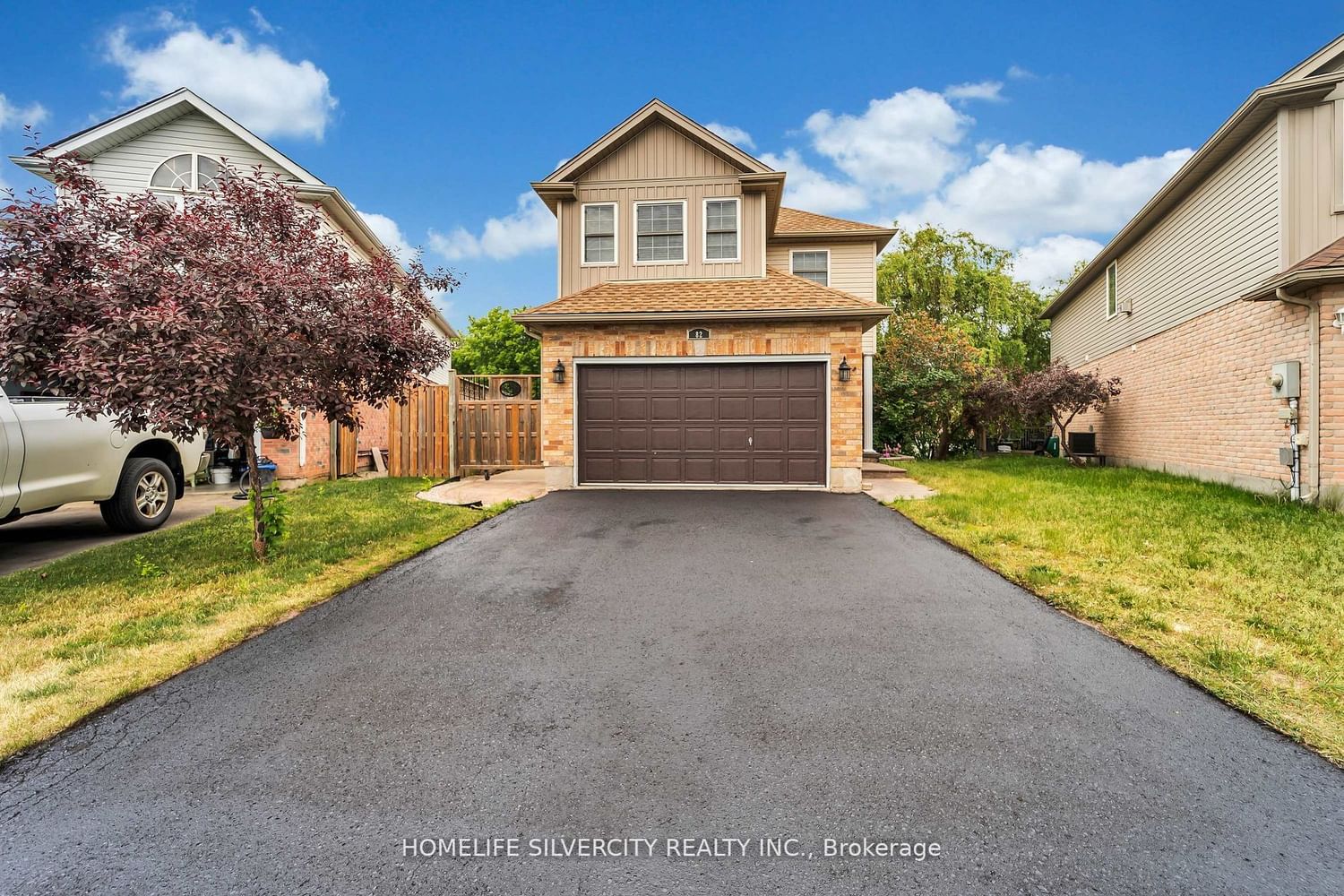$849,000
$***,***
3-Bed
3-Bath
1500-2000 Sq. ft
Listed on 6/10/23
Listed by HOMELIFE SILVERCITY REALTY INC.
Welcome to the dream Home with No Sidewalk, Huge Driveway, 7 Car Parkings, Minutes to Hwy 401, Schools, Parks and Shopping & restaurants. Beautiful 3 Bedroom 3 Bathroom with a Lots of Natural Light and additional Family Room Upstairs. The Open Concept Main floor Offers Separate Living and Dining Room That Leads Onto A Private Backyard With A Large Deck.
Huge Driveway, Deck, Hot Tub, Air Conditioner, Major Restaurants and Amenities at Walking Distance
To view this property's sale price history please sign in or register
| List Date | List Price | Last Status | Sold Date | Sold Price | Days on Market |
|---|---|---|---|---|---|
| XXX | XXX | XXX | XXX | XXX | XXX |
| XXX | XXX | XXX | XXX | XXX | XXX |
X6132304
Detached, 2-Storey
1500-2000
5+1
3
3
1
Attached
7
16-30
Central Air
Full, Part Fin
N
Y
N
Brick
Forced Air
N
$4,100.00 (2022)
113.13x21.87 (Feet)
